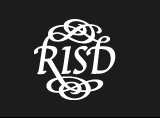1939 Rhode Island Architecture Exhibition
Preview

Creation Date
1763
Photographer
Arthur LeBoeuf
Location
Newport, Rhode Island, United States
Worktype
temples (buildings)
Image Type
photographic prints; enlargements (copies)
Image Measurements
8 inches x 10 inches
Inscription
[8 inches x 10 inches, verso, typed:] DATE: 1763. DESCRIPTION: TEMPLE JESHUATH ISRAEL, Touro Street, Newport. 1763. / By Peter Harrison, 1716-1775. Upon an interior of the typeof [sic] the / Amsterdam synagogues of the previous century Harrison lavished the resou [sic] / of English Palladian design, copying the galleries from Jones' / Whitehall banquetting hall, other details from Gibbs, and the Ark / of the Covenant from Langley and Kent. / BIBLIOGRAPHY: / NOTES: [enlargement, typed label, bottom right:] [upper right of typed label, handwritten in pencil:] 35 [typed portion of label:] TEMPLE JESHUATH ISRAEL, 1763 / Touro Street, Newport / Architect: Peter Harrison / Upon an interior of the type of the Amsterdam synagogue of the / previous century Harrison lavished the resources of English / Palladion [sic] design, copying the galleries from Jones' Whitehead [sic] [correction: Whitehall] / Banqueting Hall, other details from Gibbs, and the Arts [sic] [correction: Ark] of the / Covenant for Langley and Kent. / Photo by LeBoeuf
Description
interior; Photograph exhibited in Rhode Island Architecture Exhibition, 1939, RISD Museum. Curated by RISD Museum Director Alexander Dorner (tenure 1938-1941) and architectural historian Henry-Russell Hitchcock.
Keywords
architecture (discipline); temples (buildings)
