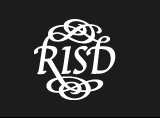Date of Award
Spring 6-4-2022
Document Type
Thesis
Degree Name
Master in Interior Architecture [Adaptive Reuse]
Department
Interior Architecture
First Advisor
Ernesto Aparicio
Second Advisor
Markus Berger
Third Advisor
Yaminay Chaudhri
Abstract
Collective Effervescence is an event that can make a community or a society come together and simultaneously communicate regarding the same thought, or participate in the same action. Such desire happened during the post- World War I period, when people were freed from the depression of war and sought pure and positive happiness, which was also what society needed. Nowadays in the post-pandemic recovery, the public, after suffering from and getting used to isolation and social distancing, has an unexpected desire for physical communications, but still fear to gather psychologically. This reaction can be seen as a “post-traumatic stress disorder” (PTSD), which will not automatically be cured even when the pandemic ends, and could last for years.
How can architecture help to reconstruct post-pandemic physical communication? Under such circumstances, how can architecture function as a therapeutic tool to help people to adapt to the change while encouraging physical communication? After World War I, ballroom architectures provided people with a big, open indoor space to dance, move, and communicate freely, safely isolated from exterior disturbance. However, nowadays the indoor environment is considered to be unsafe and suffocating due to the pandemic. Therefore, architecture in the post-pandemic period seems to be losing its basic functions: for people to gather. Relating architecture to communication, and the pandemic situation, this thesis is a architecturalization of COVID response, and a solution to re energize interior spaces within architectures.
My site is a historic theater in my hometown of Chengde, China, which used to be the most popular gathering place for local citizens, but gradually abandoned due to its outdated program and appearance. It is a very closed structure with brick walls and only a few small windows, and I want to reactivate the architecture through my intervention, to transform it into a light and open architecture for public gathering. My intervention will be focusing on two parts: opening up the exterior façade, and adjusting the interior spatial arrangement using adjustable participants, to make the architecture changeable while people are gradually recovering from post-pandemic PTSD. My intervention would function as a therapeutic tool to help people readapt and achieve collective effervescence, and help my host site become alive again.
Recommended Citation
Ma, Di, "Rebuilding Collective effervescence : a "Ballroom" for post-pandemic revelry" (2022). Masters Theses. 972.
https://digitalcommons.risd.edu/masterstheses/972
Creative Commons License

This work is licensed under a Creative Commons Attribution-NonCommercial-No Derivative Works 4.0 International License.
