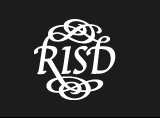Date of Award
Spring 6-2-2018
Document Type
Thesis
Degree Name
Master in Interior Architecture [Adaptive Reuse]
Department
Interior Architecture
First Advisor
Markus Berger
Second Advisor
Stefano Corbo
Third Advisor
Jongwan Kwon
Abstract
Anxlety, stress and difficulties in handling human relationships are the three most serious and common mental health problems among students of the Rhode Island School of Design, according to Shauna Summers, director of RISD Counselling and Psychological Services. As one of the best design schools in the country, RISD admits top applicants. It's common for students who had brilliant grades and performance in high school to find themselves no longer the best among their collea13ues, Moreover, the seemingly constant perfect performance of those around them adds to anxiety and stress. For these students, it is hard to recognize value in life ether than through academic achievement. The sudden loss of previous relationships both with families and friends, as well as the pressure to generate new relationships at school, make it even more difficult for students to find support and relax.
The residence hall at 15 Westminster Street houses 500 RISD students. The fast and second floor of the building host the Fleet library, Portfolio Cafe and Other Collections, serving the entire school. The student dormitory occupies the third to eleventh floors of the building. This student housing is defined by sameness: repetition of spatial types, over and over.
Environmental diversity, be it through thermal, aural or visual means, stimulates and keeps the mind more mentally engaged, while monotony over time is detrimental to mental health, creativity and spirit. Avoiding monotony, then, would be particularly valuable for students at an art school. By introducing new public space and programs, as well as giving students more adaptive opportunities in the spaces they inhabit, architecture will have a profound effect on levels of creativity in students. Allowing contact between indoor and outdoor space; experimenting with spatial issues of public and private, areas optimized for work and leisure, quiet and distraction, will be added to the Rhode Island Hospital Trust Building, The private kitchens, along with the original shared space, such as lounges, workrooms and corridors, will form a new continuous bustling common space. large communal kitchens and study rooms, as well as niches along the widened winding corridors, will provide a variety of interior comfort zones, By increasing the area of windows and glass doors in the communal kitchens, a more dynamic: and diffuse lighting environment will be achieved. These doors, the new balconies extending form the communal kitchens, as well as the northeast open stairs will allow students get closer to the new center garden on top of second floor roof. The water system for interior green walls and fish tanks, as well as the sound from outdoors, will work as a pleasant white noise. In this diverse environment, students will be able to find interests and strengths outside of school work and be released from academic stress. A variety of collaborative environments, both living and academic environments, will help students better understand how to deal with relationships in a more relaxed environment and turn this peer pressure to peer support. Through a deeper understanding of the shared stress felt by all RISD students, anxiety will be reduced. Ultimately, mental health, creativity and productivity will be improved.
Recommended Citation
Bai, Jiaying, "Environmental diversity for student residence life" (2018). Masters Theses. 232.
https://digitalcommons.risd.edu/masterstheses/232
Creative Commons License

This work is licensed under a Creative Commons Attribution-NonCommercial-No Derivative Works 4.0 International License.
